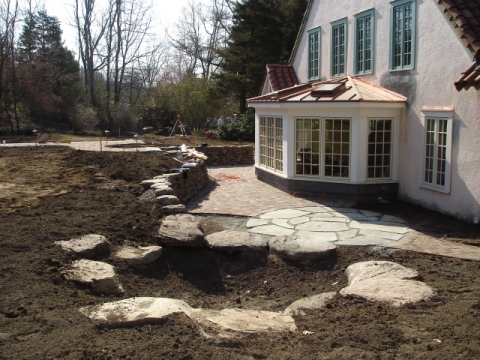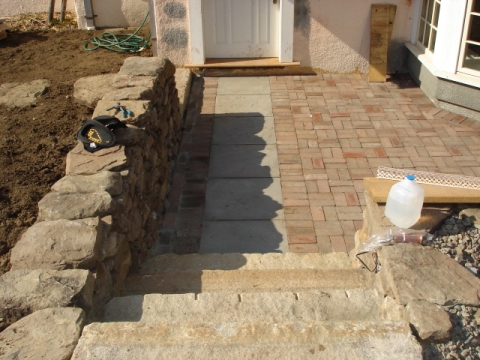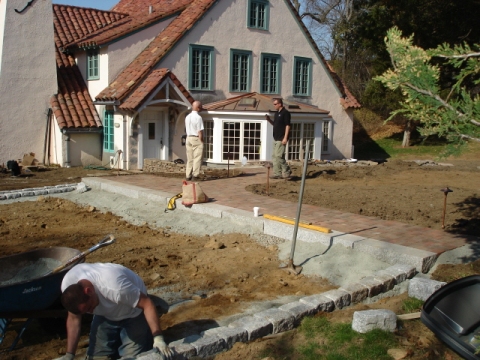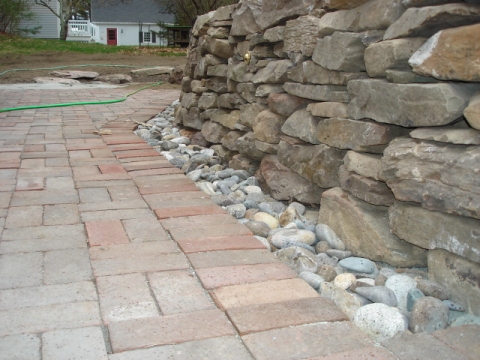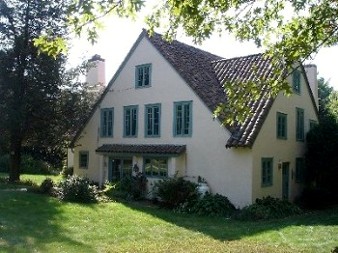Landscaping and Spring!
April 28, 2008
Under Matt Ulrich of Matthew Ulrich Landscape Design’s direction, the landscape installation has been taking beautiful shape. The larger part of the brick patio is being constructed reusing brick from the existing site. All other masonry stone was selected from a local stone yard less than a half mile away.
In the foreground, the perimeter of the rain garden can be seen. Both site surface and subsurface water will be diverted here, and the rain garden will soon be planted with native perennials which will attract birds and butterflies. The plantings will be able to tolerate wet conditions, but will also be drought tolerant, requiring no additional watering. The rain garden will treat the water and allow it to drain slowly back into the water table, reducing the addition of contaminants to nearby Pentucket Pond.
Used granite curbing recycled from a public works project in Lawrence was used for the granite steps leading to the new entry. 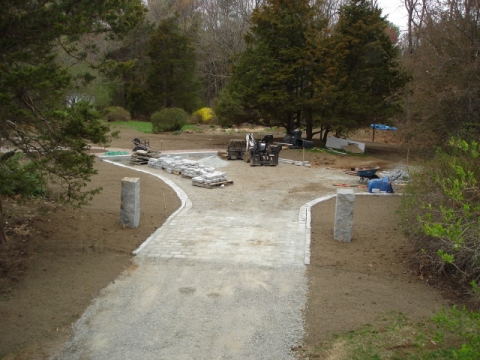
Installation of the parking court is underway. A large slab of granite was split and is being used as entry pillars for the court.
Installation of parking court and brick walkway. Beyond, the house is ready for final stucco patching and paint.
Found beach rock at the base of the stone retaining wall allows water to penetrate to a drain below.
Project Startup
November 9, 2007
Our team is thrilled to be working on this beautiful circa 1930’s Spanish Tudor house and its surrounding landscape in Georgetown, Massachusetts. The immediate project consists of the removal of an existing bay on this north elevation and the additon of an eating area bay and involves interior remodeling including the Kitchen, Foyer and new Office, Laundry and Bath rooms. The client is intent to include ecofriendly design, materials and methods into the project and brings her own environmental knowledge to the team. Besides GreenBridge Architects, the project team also includes lmk interiors, ltd. , Matthew Ulrich Landscape Design and Meadowview Construction.
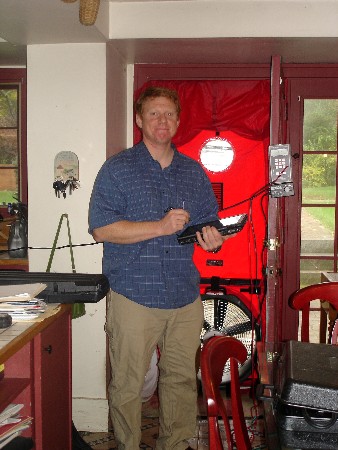 We brought Mike Brown from Advanced Building Analysis in before demolition began to create an energy model of the existing house. Here he is firing up his blower door test. With this and his infrared testing, he will look at insulation values of the different components of the building envelope, the walls, windows, doors as well as openings in the construction that may not be apparent to the homeowners. His analysis will give us prioritized suggestions for improving the home’s energy consumption. These work items can be included in the scope of the work for the addition to increase efficiency of the entire house.
We brought Mike Brown from Advanced Building Analysis in before demolition began to create an energy model of the existing house. Here he is firing up his blower door test. With this and his infrared testing, he will look at insulation values of the different components of the building envelope, the walls, windows, doors as well as openings in the construction that may not be apparent to the homeowners. His analysis will give us prioritized suggestions for improving the home’s energy consumption. These work items can be included in the scope of the work for the addition to increase efficiency of the entire house.
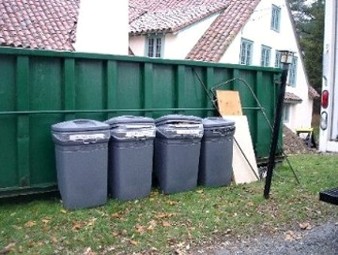 First weekly site visit to look at newly exposed existing construction and a great recycling center. Meadowview Construction is approaching the project with great care and planning – all geared toward responsibility to the homeowners and to the environment.
First weekly site visit to look at newly exposed existing construction and a great recycling center. Meadowview Construction is approaching the project with great care and planning – all geared toward responsibility to the homeowners and to the environment.
